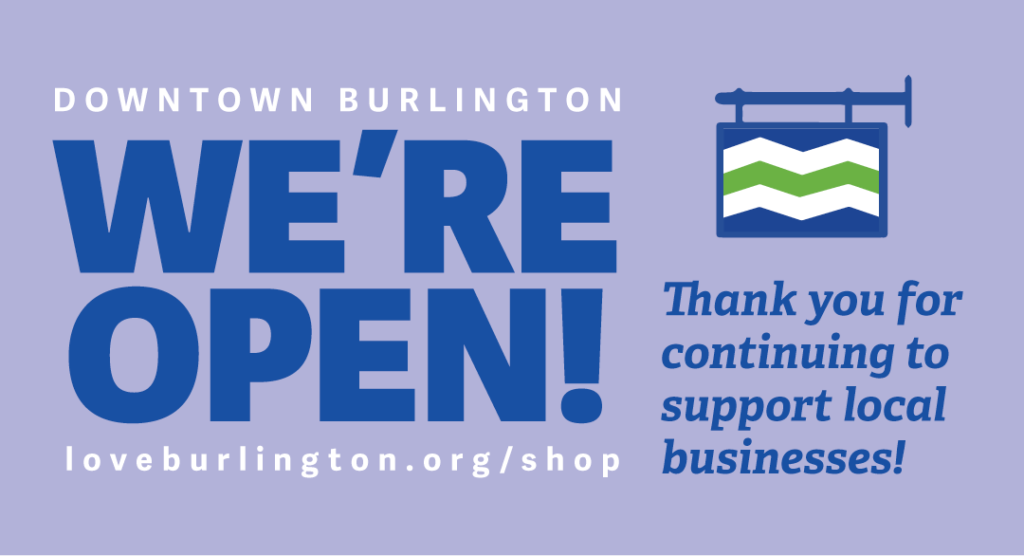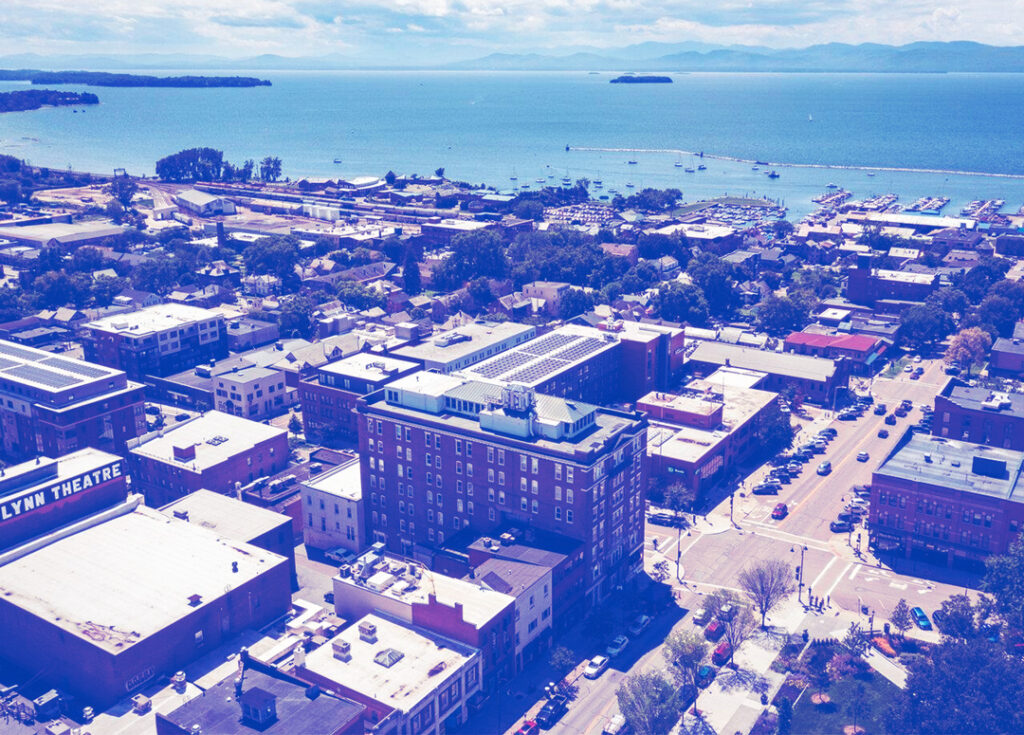City Hall Park Project
City Hall Park has been part of downtown’s urban fabric since the founding of Burlington. Over the years, it has evolved in shape, size and use as the needs of our community have changed.
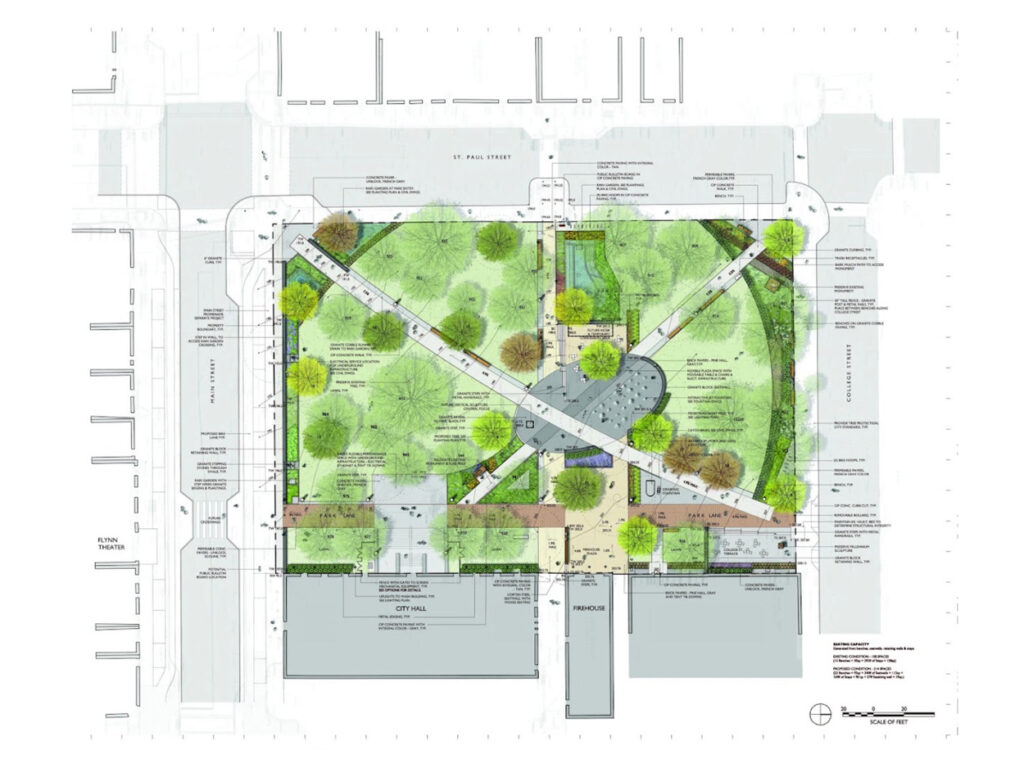
This latest plan combined the work and recommendations of the Imagine City Hall Park (completed in 2012), with additional input from the Great Streets Initiative to increase the public use and enjoyment of the park throughout the year. It prioritized a healthy, functioning urban park; accessibility for all users, in all seasons; and the enhancement of our historic park to meet the modern needs of our community. Since 2012, concept plans for the park continued to evolve as a result of stakeholder and public input over the years. The final plan for the park included the following features:
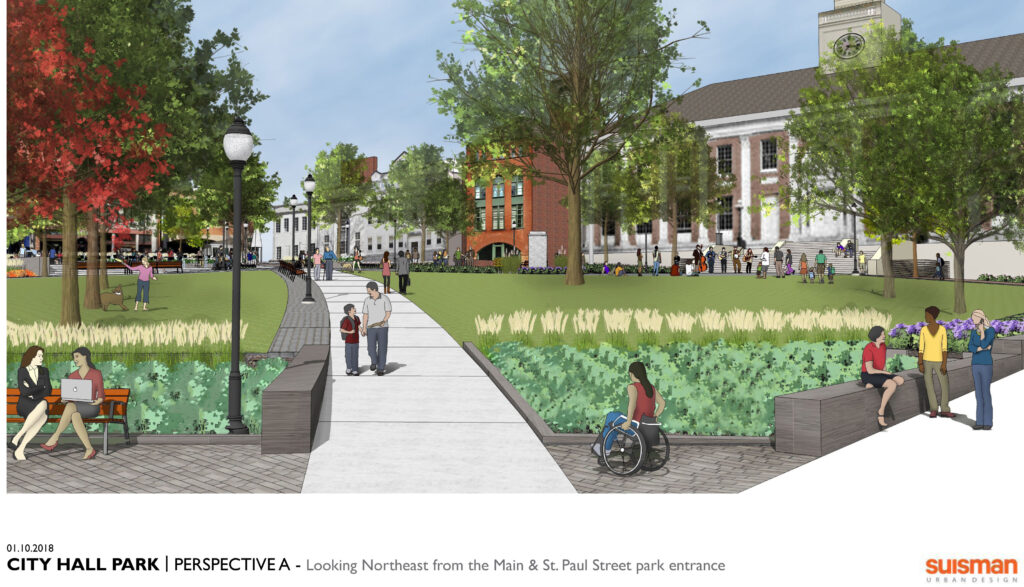
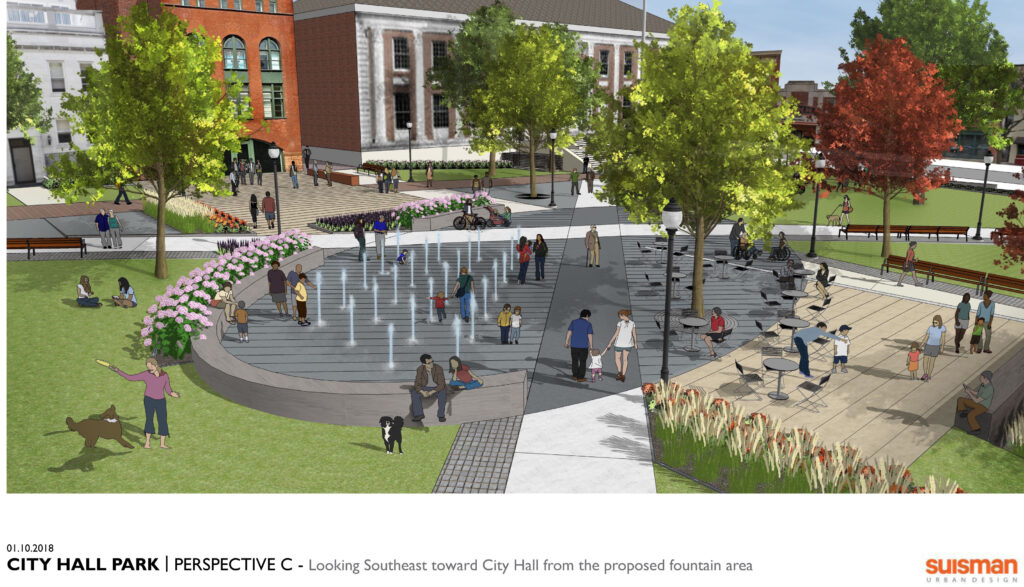
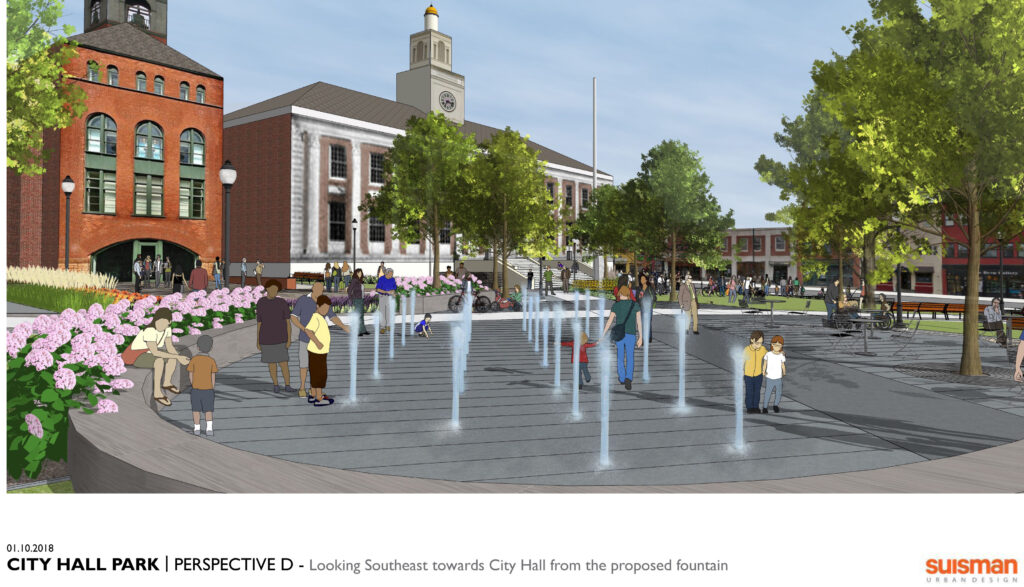
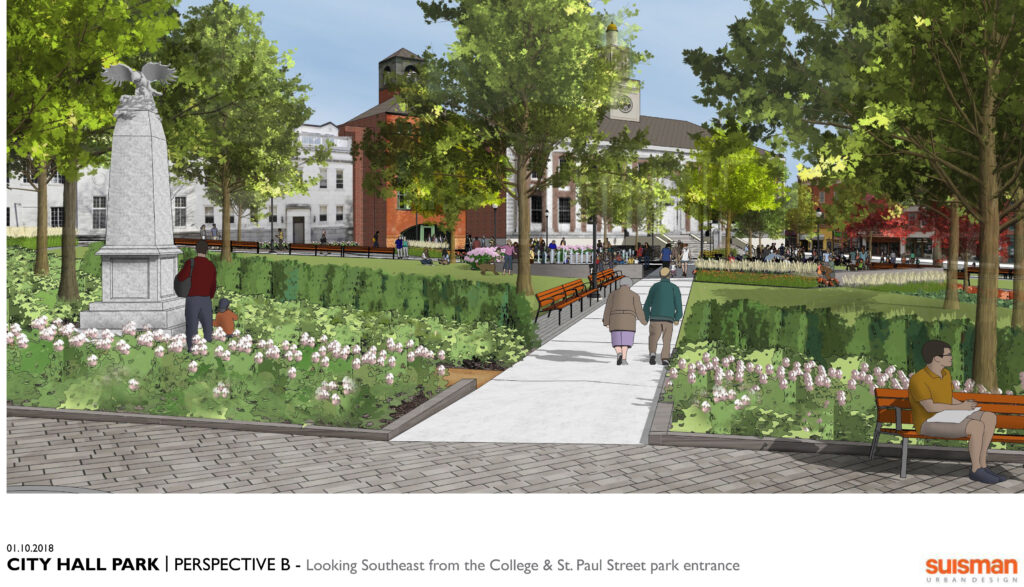
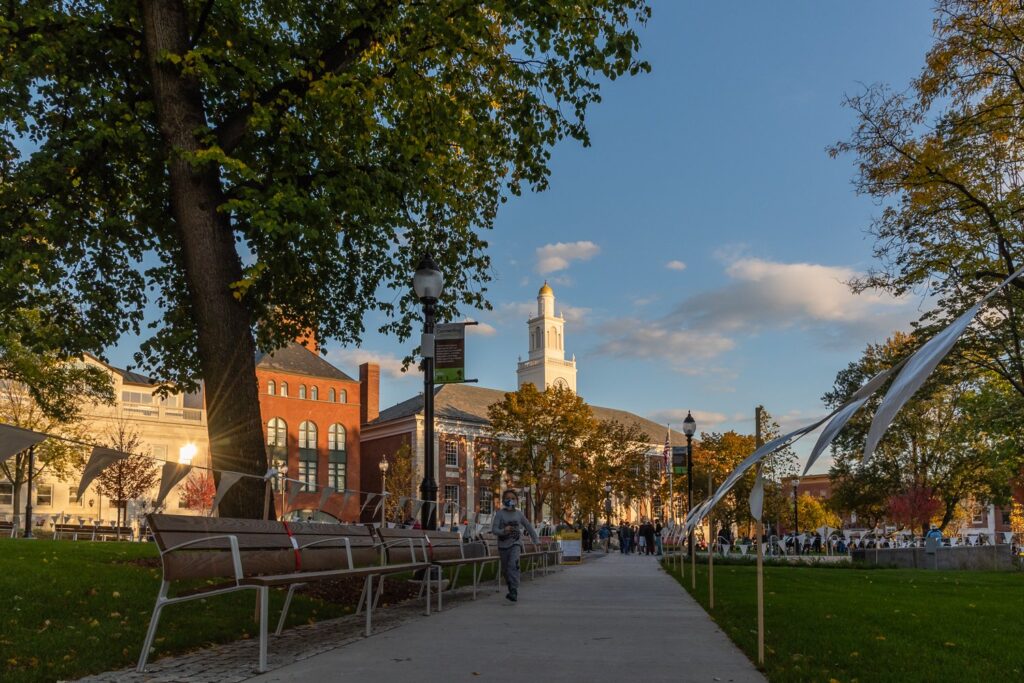
Healthy Trees with Room to Grow
Many of the trees in the best health are maintained, and some in declining health are also maintained of rejuvenating them during construction. Other trees will be removed, and new trees will be added for a total of 48 trees. Soil conditions are repaired to support new and existing trees, and two rain gardens mitigate stormwater runoff and soil erosion.
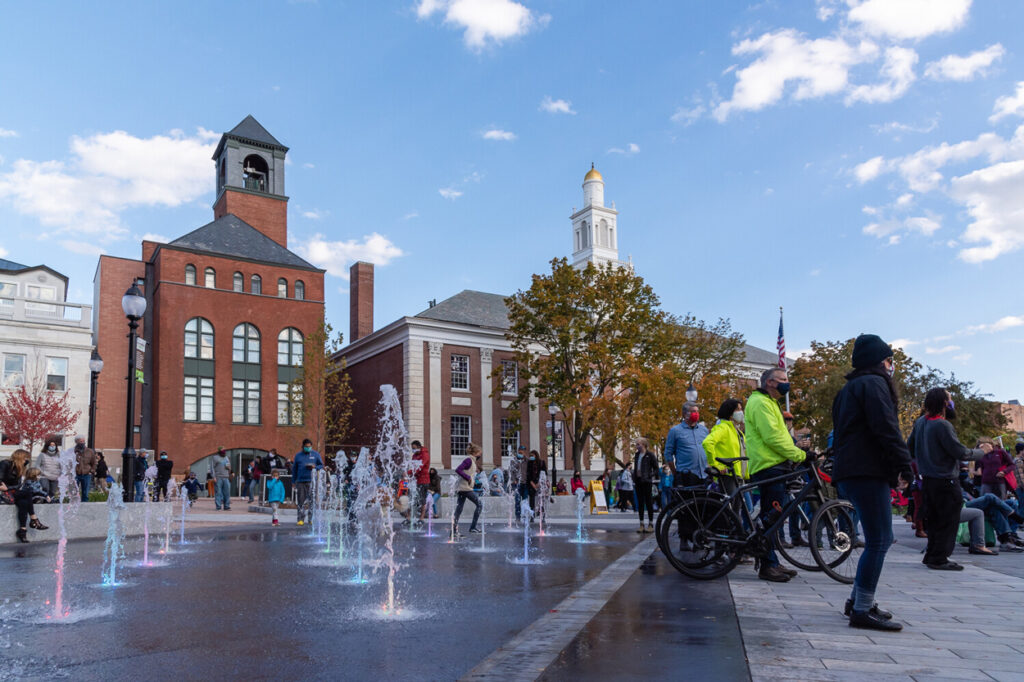
Accessible pathways
To better maintain the historic connectivity across the park to each of the corners and edges, accessible pathways will intersect near a central water feature. Paths have been realigned slightly from their current location so that the grades are less steep, in locations, that limit impacts on some of the healthier trees, and serve the maintenance needs of the park.
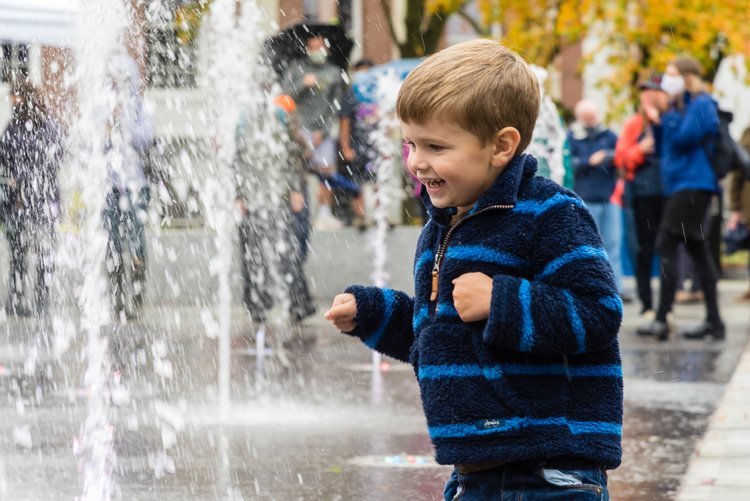
Flexible Spaces
The flexible spaces organized along these pathways to accommodate a variety of activities such as small performances, a wide range of seating types, the artist market, and a central gathering area with an interactive fountain. This allows for infrastructure, which supports these activities to be condensed and incorporated into hardscape areas, retaining maximum un-programmed space and limiting future soil compaction from these activities encroaching on the lawn.
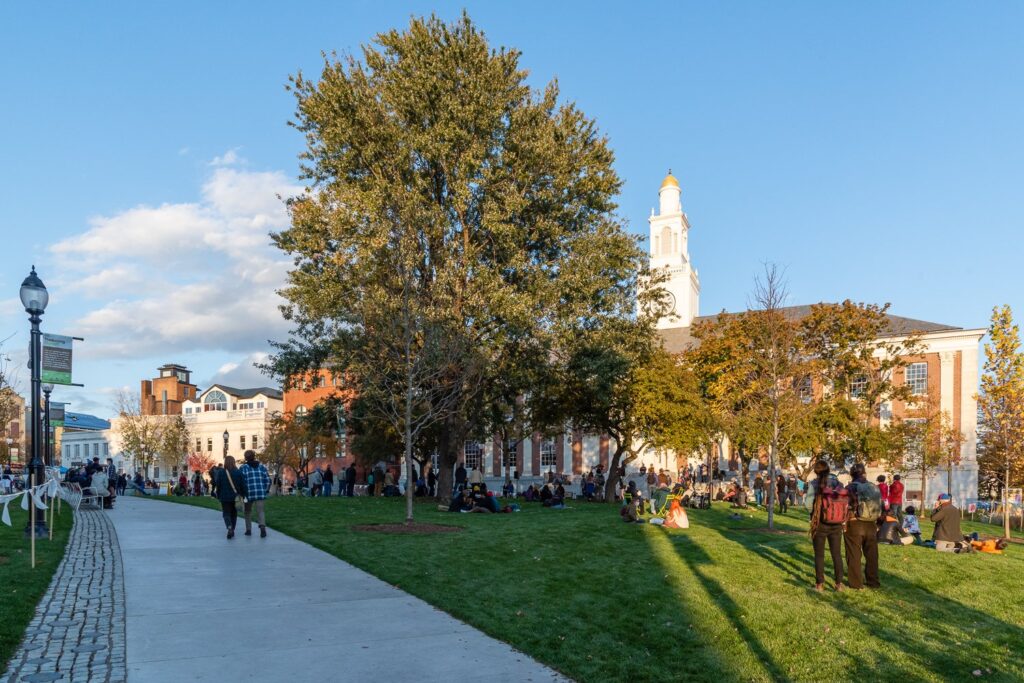
The park continues to serve as the home for the Burlington Farmers Market. The design allows for the central lawn to remain open for seating and other uses on market days.
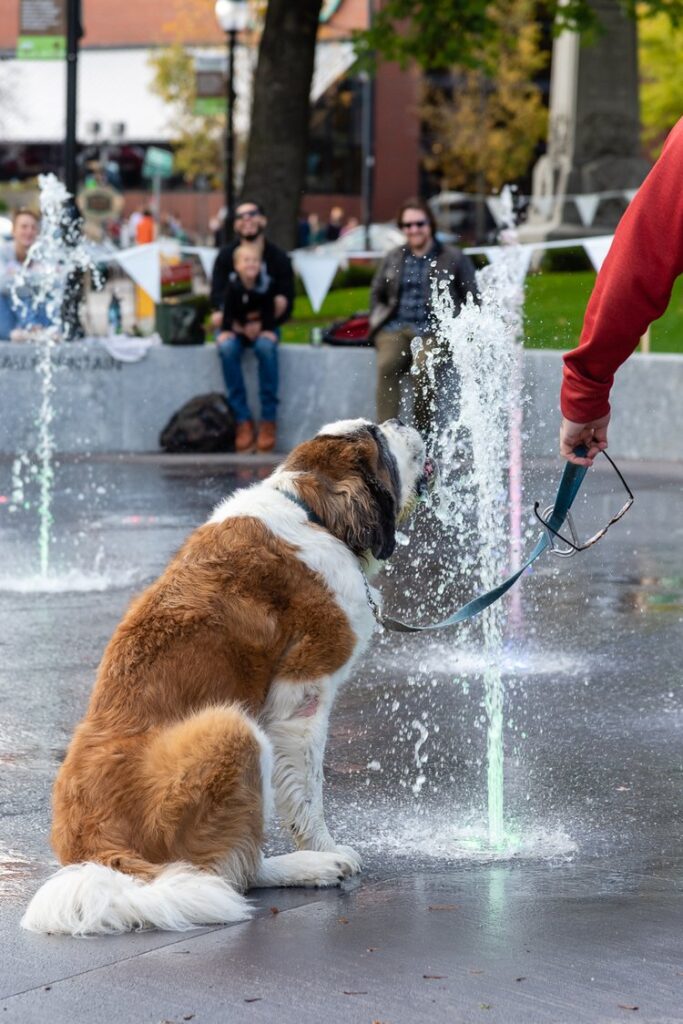
Newly identified zones are earmarked for future amenities such as a vending kiosk and a standalone restroom. This allows for a trial period before permanent installation, ensuring optimal placement and functionality.
A dynamic addition to the park is a multi-functional fountain designed for interaction. Unlike traditional ornamental fountains, this interactive feature fosters engagement and play while incorporating lighting elements for ambiance and artistic expression, enhancing the park’s vibrancy.
Terraced areas at the northeast corner seamlessly integrate historic buildings with the park, activating previously underutilized spaces. These terraces provide shaded seating options and adaptable areas for various activities, enriching the park experience. Additionally, along the southern edge, a strategically placed seat wall not only frames the park but also aids in managing stormwater challenges, contributing to the park’s sustainability efforts.

